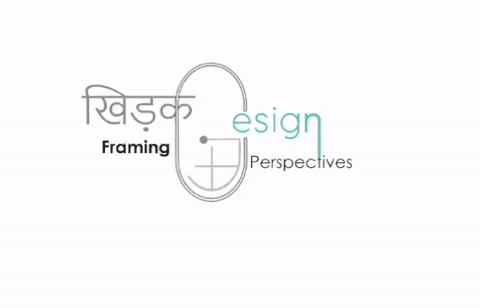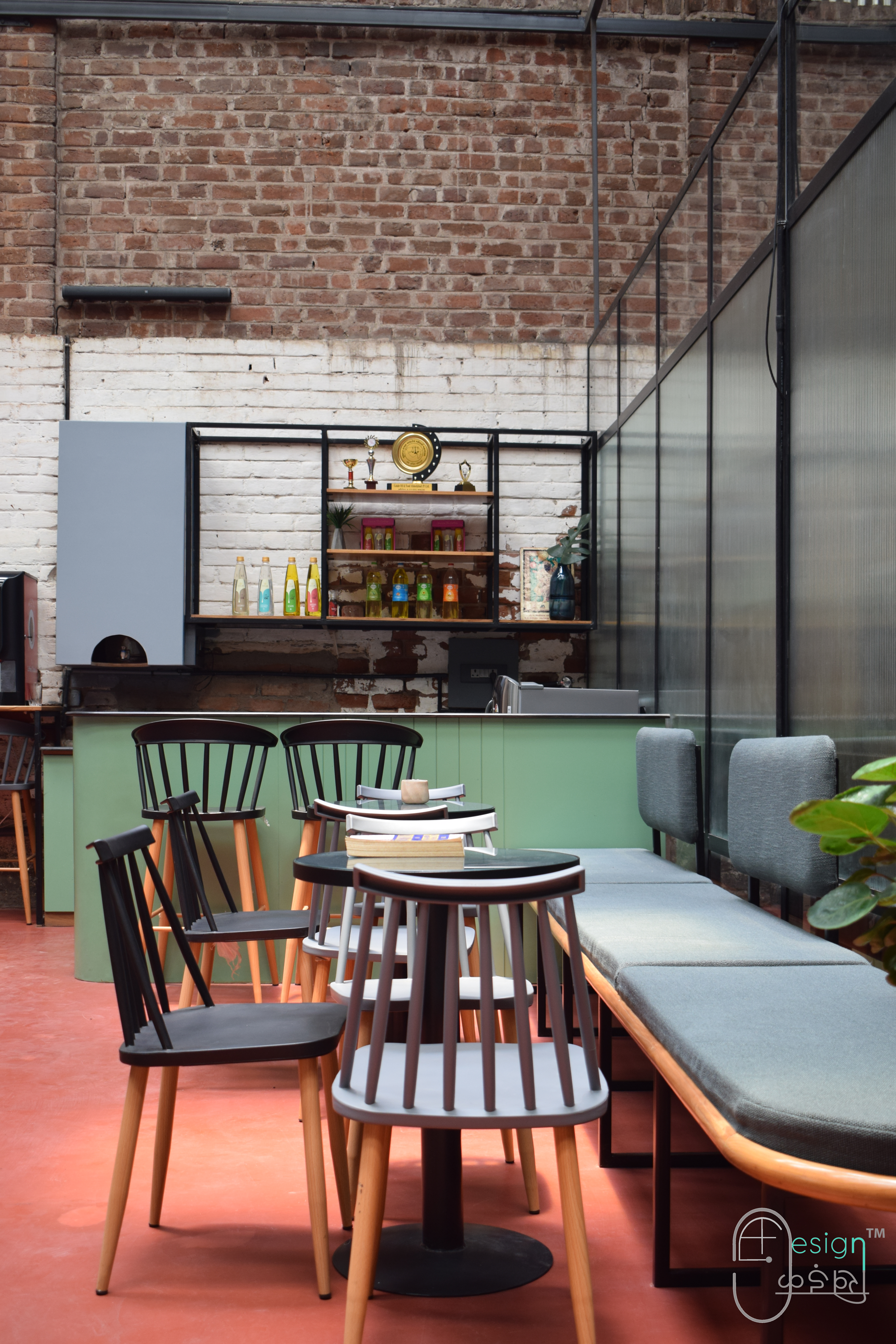


An innovative office realm featuring an open floor plan, that fosters collaboration in a comfortable and eco-friendly environment. It uses a palette of whites, mustard and grey, complemented by light oak flooring and green accents. Interactive elements such as lean-over workstations, phone booths, and dynamic meeting pods make this office a versatile space, encouraging everyone to excel in their work.
Read More
Transforming from an unused swimming pool, 'Bethak' is an innovative intervention that allows users to convert the space from a semi-open area connecting with nature to a closed, private space. Utilizing simple elements like jali, blinds, and a translucent roof sheet, the design defines the space's boundaries while maintaining permeability for the surrounding greenery to intertwine with the seating area.
Read More
Revamping things at no budget can be a task for others but we take it as an opportunity. All the storage is amped just by hues of different colours and the place has come alive by the addition of greens. While the wooden floors make the space feel cosy, the planters bring nature inside. On the walls, a dance of lines and circles indicates how everything is connected, making the place both pretty and productive.
Read More
This home plays with diverse patterns, reflective finishes, and pops of bold yet minimalist colours for a timeless look. While the grey upholstery and composition of shapes on panelling and partition along with the fluted ceiling make the space vibrant, the touch of wood texture and brass finish on metal makes it classy. The carefully curated colour palette has resulted in a balanced home where classic style meets modern vibes.
Read More
The spirit of the residence unfolds through warm wood tones complemented by beige and white colors, making the space look subtle. Every nook of the house is meticulously designed, avoiding dead edges and creating fluid and holistic spaces. Console niches and ceiling grooves become architectural dialogues, enhancing the spatial experience.
Read More
'Brick House' stands out with its unique brick jali facade, weaving a vibrant architectural tale. A strategically placed skylight links the lounge to all bedrooms, enhancing the overall architectural harmony. Each room contributes to a colourful narrative, from serene browns in the main bedroom to lively greens and browns in the guest room, and dynamic blues in the theatre room.
Read More
Seamlessly blending functionality and aesthetics, with oak-finished workstations and glass dividers. The entrance, in soothing blues, greys, and greens with hanging plants, includes a waiting area. Collaborative co-working spaces complete the picture, creating a workspace where design meets productivity.
Read More
Seamlessly blending functionality and aesthetics, with oak-finished workstations and glass dividers. The entrance, in soothing blues, greys, and greens with hanging plants, includes a waiting area. Collaborative co-working spaces complete the picture, creating a workspace where design meets productivity.
Read More
This office transforms from a practical workspace by day to a lively breakout area at night for the entire Gulab Oils team. The design seamlessly blends raw, rustic elements with a touch of elegance, reflecting the brand's identity. The use of reds and exposed brick walls enhances the rustic theme, adding an interesting dimension to the space.
Read More
Embracing a minimalistic style that incorporates a dynamic interplay of lines, this design approach aims to elevate each furniture piece to a statement, with the walls serving as a subtle backdrop. The concept extends throughout various spaces in this cozy house, where diverse iterations of line play have been thoughtfully explored.
Read More
Merging opulence with subtlety, the entire space has been curated with an eye for elegance and minimalism. A palette of tan and white, accented with touches of green, breathes life into the surroundings. Every furniture piece has been meticulously crafted on-site, incorporating intricate details and tailored to meet the specific preferences of the client.
Read More
Upon entering, a graceful parametric wall adorned with brass discs extends a warm welcome to the space. The overarching theme of the home is intricately woven with a delicate thread of brass, complemented by the richness of oak wood. The use of marble throughout the space imparts a sense of seamless sophistication. Each area is thoughtfully curated, tailored to meet individual preferences and tastes, yet harmoniously connected. Statement furniture pieces take center stage, becoming the heart of this stylish home.
Read More
"Aruna Vihar, meticulously organized across three levels, prioritizes privacy and communal areas. The ground floor hosts entertainment features, while private spaces occupy the floors above. The design is centred around a courtyard, providing an outdoor retreat. The exterior seamlessly merges modern architecture with traditional details."
Read More
From the mural outside which is made from waste scrap to infill materials of the walls that are made from recycled plastic boards, this cafe stands as a paragon of sustainability. With a colourful palette of pink, blue, brown, golden, green, and white, it offers three dining experiences—semi-open, mezzanine, and fine dining—all with a lively tropical theme.
Read More
Within the confines of this residence, the rooms are a mix of white and warm brown colours that embraces residents in a cocoon of peacefulness. The wooden textures make everything look and feel like nature is inside the house while the subtle hues of grey and blue introduces a sense of depth and a contemporary edge, complementing the white canvas of the house.
Read More
Sabarmati Mills embraces a contemporary, minimalist style, harmonizing with nature and incorporating user ideologies. Using raw materials like exposed brick and concrete, the design subtly conveys sustainability. The open and cohesive layout welcomes visitors and villagers, while the prominent brick entrance signifies the company's history and ongoing vision.
Read More
This architectural upgrade effortlessly blends two living areas, adding a touch of grandeur. The renovated swimming pool, featuring a wooden ceiling and carefully chosen lighting, emanates a lively and youthful vibe. The adjacent outdoor deck serves as a tranquil retreat for unwinding at day's end.This architectural upgrade effortlessly blends two living areas, adding a touch of grandeur. The renovated swimming pool, featuring a wooden ceiling and carefully chosen lighting, emanates a lively and youthful vibe. The adjacent outdoor deck serves as a tranquil retreat for unwinding at day's end. Read More

"Prerna" is a self-sustaining model of sanitary systems and is a core of community upliftment. Beyond promoting hygiene, it stands as a beacon of eco friendliness along riverbanks, built with local materials like timber and mud with architectural finesse. This creation integrates play areas, relaxation spots and communal spaces, offering a transformative hub for all ages.
Read More
In the thriving construction landscape of Balotra, where development is on a significant upswing, the creation of a marble house stands as a bold statement. This three-story building embraces a modern European style, presenting a unified facade that has captured widespread attention. The front facade features thirty feet long louvers, enabling the play of indirect light within the double-height spaces. Thoughtful floor planning ensures that all semi-open spaces and the compound wall are designed to showcase themselves with a self-displaying charm.
Read More